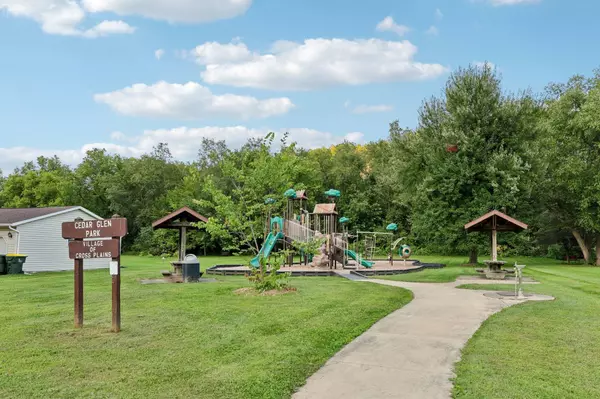Bought with First Weber Inc
$405,000
$424,900
4.7%For more information regarding the value of a property, please contact us for a free consultation.
1750 Ludden Drive Cross Plains, WI 53528
3 Beds
2.5 Baths
1,960 SqFt
Key Details
Sold Price $405,000
Property Type Single Family Home
Sub Type 2 story
Listing Status Sold
Purchase Type For Sale
Square Footage 1,960 sqft
Price per Sqft $206
Subdivision Cedar Glen Estates
MLS Listing ID 2010445
Sold Date 11/17/25
Style Colonial
Bedrooms 3
Full Baths 2
Half Baths 1
Year Built 1989
Annual Tax Amount $5,943
Tax Year 2024
Lot Size 0.310 Acres
Acres 0.31
Property Sub-Type 2 story
Property Description
MOVE-IN READY! All the space you desire while being only 15 mins from Madison/Middleton! This well cared for 1,960 sq/ft 2story home is nestled on a spacious 1/3acre lot in friendly neighborhood near parks! Oak Hardwood flrs flow throughout the main level LR &dining area leading into a spacious country kitchen w/walk out access to a large deck &backyard! Hardwd continues through the family rm w/wood frplc &2nd walk out! Oak Staircase '04 leads to 3 beds together up-Owner's Suite equipped w/2 closets &private bath! Recent updates include New Washer &Dryer '25,New DW'24,New Glass Door Walk-out '18,New Roof '17,Garage Door/Garage Heater '13 &more! Located within walking distance to Cedar Glen Park &Glacial Valley Park, this home blends comfort, charm, &convenience! VRP $424,900-$449,900.
Location
State WI
County Dane
Area Cross Plains - V
Zoning Res
Direction Hwy 12 (beltline) to W on HWY 14 upon entering Cross Plains go left in County Road P, right on Bourbon Road, left on Ludden Drive.
Rooms
Other Rooms Rec Room
Basement Full, Partially finished, Sump pump, Stubbed for Bathroom, Radon Mitigation System, Poured concrete foundatn
Bedroom 2 13x12
Bedroom 3 11x10
Kitchen Breakfast bar, Dishwasher, Disposal, Microwave, Range/Oven, Refrigerator
Interior
Interior Features Wood or sim. wood floor, Walk-in closet(s), Great room, Washer, Dryer, Water softener inc, Cable available, At Least 1 tub, Internet- Fiber available, Smart thermostat
Heating Forced air
Cooling Forced air
Fireplaces Number 1 fireplace, Wood
Laundry M
Exterior
Exterior Feature Deck, Patio
Parking Features 2 car, Attached, Heated, Opener
Garage Spaces 2.0
Building
Lot Description Corner, Cul-de-sac, Sidewalk
Water Municipal sewer, Municipal water
Structure Type Brick,Vinyl
Schools
Elementary Schools Park
Middle Schools Glacier Creek
High Schools Middleton
School District Middleton-Cross Plains
Others
SqFt Source Other
Energy Description Natural gas
Pets Allowed Restrictions/Covenants
Read Less
Want to know what your home might be worth? Contact us for a FREE valuation!

Our team is ready to help you sell your home for the highest possible price ASAP

This information, provided by seller, listing broker, and other parties, may not have been verified.
Copyright 2025 South Central Wisconsin MLS Corporation. All rights reserved







