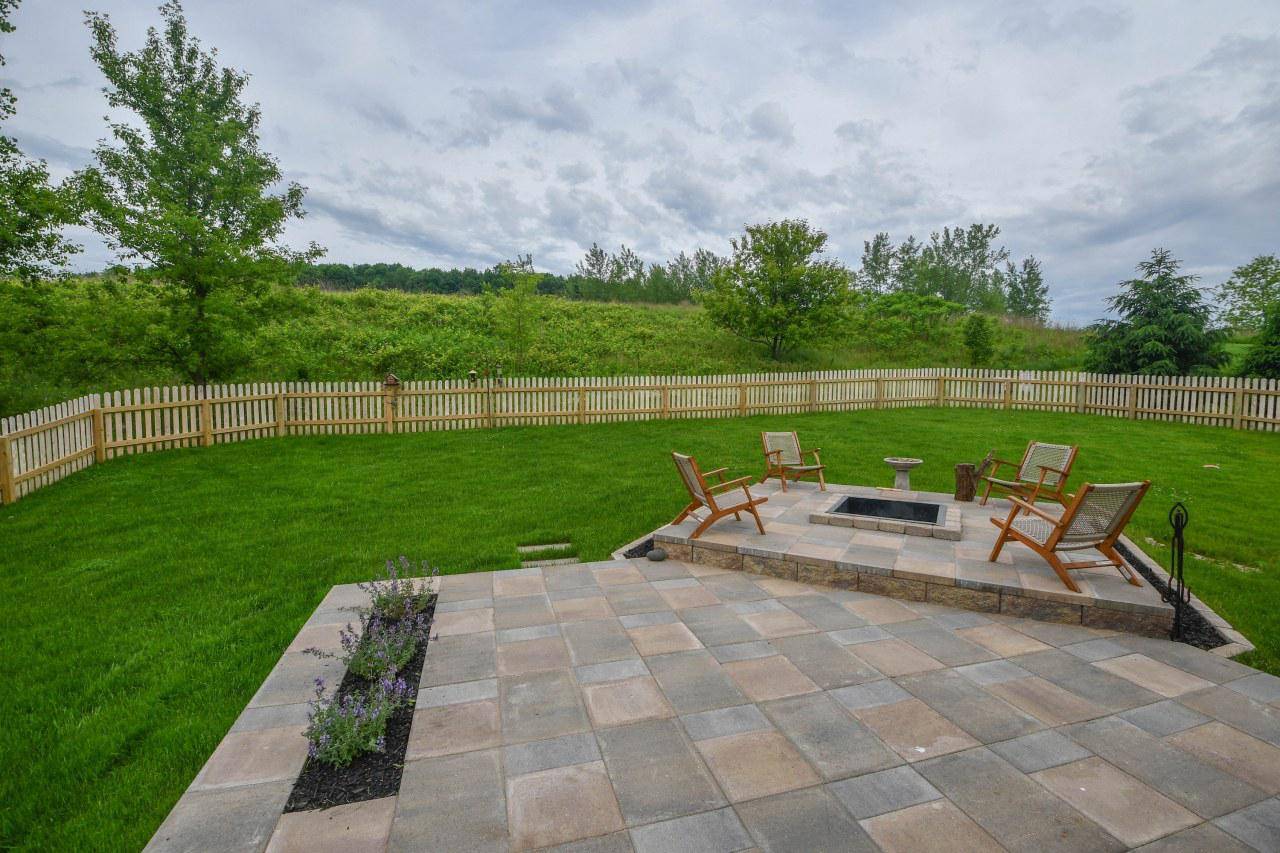$310,000
$307,500
0.8%For more information regarding the value of a property, please contact us for a free consultation.
802 Belmont Dr Watertown, WI 53094
3 Beds
2 Baths
1,627 SqFt
Key Details
Sold Price $310,000
Property Type Single Family Home
Sub Type 1 story
Listing Status Sold
Purchase Type For Sale
Square Footage 1,627 sqft
Price per Sqft $190
Subdivision Hunter Oaks
MLS Listing ID MM1692306
Sold Date 07/28/20
Style Ranch
Bedrooms 3
Full Baths 2
Year Built 2018
Annual Tax Amount $5,142
Tax Year 2019
Lot Size 0.270 Acres
Acres 0.27
Property Sub-Type 1 story
Property Description
Only a job relocation allows you the chance to see this BETTER THAN NEW 3 bed 2 bath ranch home in the desirable Hunter Oaks neighborhood. This home is only 2 years old and features an open concept floor plan with vaulted ceilings, gas fireplace and a gorgeous kitchen with granite counters, island and S/S appliances included. You will love the master suite with walk in closet and private bath featuring dual vanity & walk in shower. The unique floor plan allows one of the 2 secondary bedrooms a little more privacy. Be prepared to be impressed with the outdoor space here. Ideal for entertaining and your family's enjoyment with custom brick patio, fireplace & fenced in backyard. This home provides the advantages of new construction but it's ready for you to enjoy now!
Location
State WI
County Jefferson
Area Watertown - C
Zoning SR-4
Direction From Church St (Bus Hwy 26) go west on Bernard St to left on West St. Then left on Hunter Oaks Blvd and left on Belmont
Rooms
Basement Full, Sump pump, Radon Mitigation System, Poured concrete foundatn
Bedroom 2 11x11
Bedroom 3 12x10
Kitchen Kitchen Island, Range/Oven, Refrigerator, Dishwasher, Microwave
Interior
Interior Features Wood or sim. wood floor, Walk-in closet(s), Vaulted ceiling, Washer, Dryer, Cable available, At Least 1 tub
Heating Forced air, Central air
Cooling Forced air, Central air
Fireplaces Number Gas
Laundry M
Exterior
Exterior Feature Patio, Fenced Yard
Parking Features 2 car, Attached, Opener
Garage Spaces 2.0
Building
Lot Description Sidewalk
Water Municipal water, Municipal sewer
Structure Type Vinyl,Brick,Stone
Schools
Elementary Schools Call School District
Middle Schools Riverside
High Schools Call School District
School District Watertown
Others
SqFt Source Assessor
Energy Description Natural gas
Pets Allowed Restrictions/Covenants
Read Less
Want to know what your home might be worth? Contact us for a FREE valuation!

Our team is ready to help you sell your home for the highest possible price ASAP

This information, provided by seller, listing broker, and other parties, may not have been verified.
Copyright 2025 South Central Wisconsin MLS Corporation. All rights reserved






