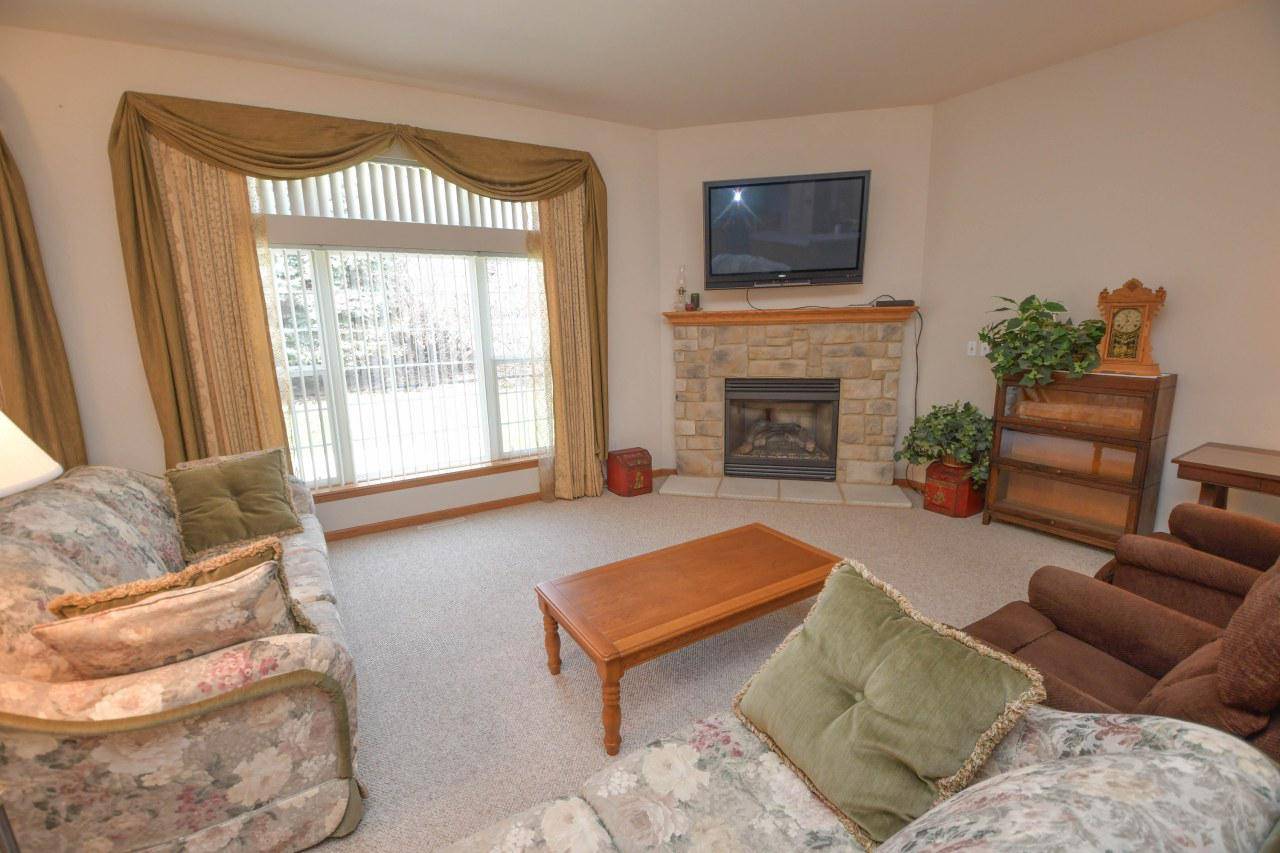Bought with First Weber Inc
$273,000
$279,900
2.5%For more information regarding the value of a property, please contact us for a free consultation.
612 Bridlewood Ln Watertown, WI 53094
3 Beds
2.5 Baths
2,804 SqFt
Key Details
Sold Price $273,000
Property Type Single Family Home
Sub Type 1 story
Listing Status Sold
Purchase Type For Sale
Square Footage 2,804 sqft
Price per Sqft $97
Subdivision Hunter Oaks
MLS Listing ID MM1684073
Sold Date 05/26/20
Style Ranch
Bedrooms 3
Full Baths 2
Half Baths 1
Year Built 2003
Annual Tax Amount $5,255
Tax Year 2019
Lot Size 9,147 Sqft
Acres 0.21
Property Sub-Type 1 story
Property Description
We are very pleased to offer this three bedroom, two and a half bath ranch style home in the Hunter Oaks subdivision. This home has a split bedroom design with a unique courtyard styled garage; there only a few of these in the neighborhood. With over 1900 square feet on the main floor and a finished basement, this home offers tons of space. Seller is including all the appliances and window treatments. You will love the large, eat-in kitchen, open floor plan and spacious master suite. Seller has been meticulous with maintenance and upkeep and they are also providing a one year home warranty.
Location
State WI
County Jefferson
Area Watertown - C
Zoning Res
Direction From Church Street (Bus Hwy 26) go west on Bernard Street, left on West Street and then left on Bridlewood Lane to home at 612 Bridlewood Lane.
Rooms
Basement Full, Partially finished, Sump pump, Poured concrete foundatn
Bedroom 2 13x12
Bedroom 3 13x11
Kitchen Range/Oven, Refrigerator, Dishwasher, Microwave, Disposal
Interior
Interior Features Walk-in closet(s), Washer, Dryer, Jetted bathtub, Cable available, At Least 1 tub, Split bedrooms
Heating Forced air, Central air
Cooling Forced air, Central air
Fireplaces Number Gas
Laundry M
Exterior
Exterior Feature Patio
Parking Features 2 car, Attached, Opener
Garage Spaces 2.0
Building
Water Municipal water, Municipal sewer
Structure Type Vinyl,Brick,Stone
Schools
Elementary Schools Call School District
Middle Schools Riverside
High Schools Watertown
School District Watertown
Others
SqFt Source Assessor
Energy Description Natural gas
Read Less
Want to know what your home might be worth? Contact us for a FREE valuation!

Our team is ready to help you sell your home for the highest possible price ASAP

This information, provided by seller, listing broker, and other parties, may not have been verified.
Copyright 2025 South Central Wisconsin MLS Corporation. All rights reserved






