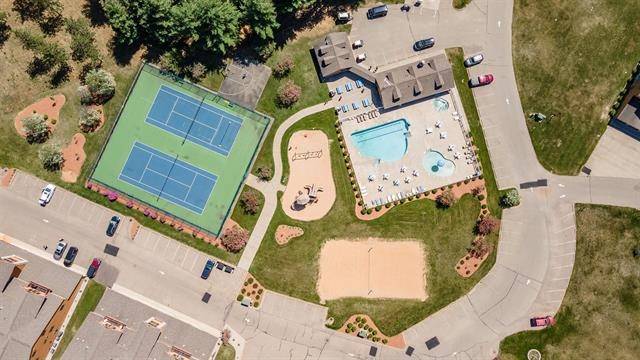1822-1 Parkland Drive #0701 Arkdale, WI 54613
3 Beds
2 Baths
1,689 SqFt
UPDATED:
Key Details
Property Type Condo
Sub Type Garden
Listing Status Active
Purchase Type For Sale
Square Footage 1,689 sqft
Price per Sqft $159
MLS Listing ID 2002977
Style Garden
Bedrooms 3
Full Baths 2
Condo Fees $600
Year Built 2014
Annual Tax Amount $2,816
Tax Year 2024
Property Sub-Type Garden
Property Description
Location
State WI
County Adams
Area Strongs Prairie - T
Zoning Res
Direction County Rd J, west to County Rd Z, north to Dakota Ave, west to Northern Bay
Rooms
Main Level Bedrooms 1
Kitchen Pantry, Kitchen Island, Range/Oven, Refrigerator, Dishwasher, Microwave
Interior
Interior Features Washer, Dryer, Internet - Cable, Internet - Fixed wireless, Smart thermostat
Heating Forced air, Heat pump, Central air
Cooling Forced air, Heat pump, Central air
Fireplaces Number Gas, 1 fireplace
Inclusions all window treatments, appliances, furniture, furnishings, kitchenware, bedding and linens, deck furniture.
Exterior
Exterior Feature Patio
Parking Features 1 car Garage, Attached, 1 space assigned
Amenities Available Clubhouse, Tennis court, Common Green Space, Exercise room, Whirlpool, Playground equipment, Elevator, Outdoor Pool, Boat Ramp/Lift, Fire Sprinkler System
Waterfront Description Waterview-No frontage,Lake,Water ski lake
Building
Water Municipal sewer, Joint well
Structure Type Wood
Schools
Elementary Schools Adams-Friendship
Middle Schools Adams-Friendship
High Schools Adams-Friendship
School District Adams-Friendship
Others
SqFt Source Blue Print
Energy Description Electric
Pets Allowed Cats OK, Dogs OK, Rental Allowed, Pets-Number Limit, Breed Restrictions
Virtual Tour https://www.youtube.com/embed/gVc_9iTaGGs

Copyright 2025 South Central Wisconsin MLS Corporation. All rights reserved






