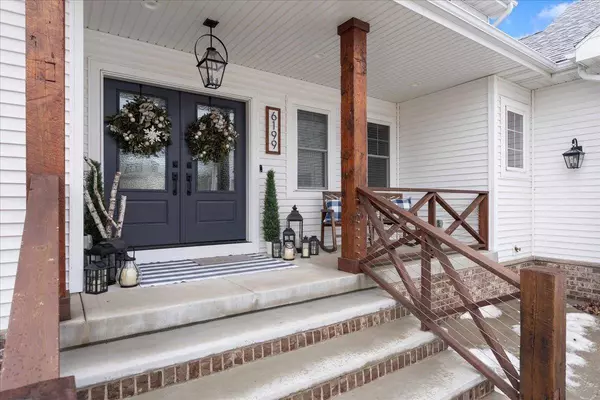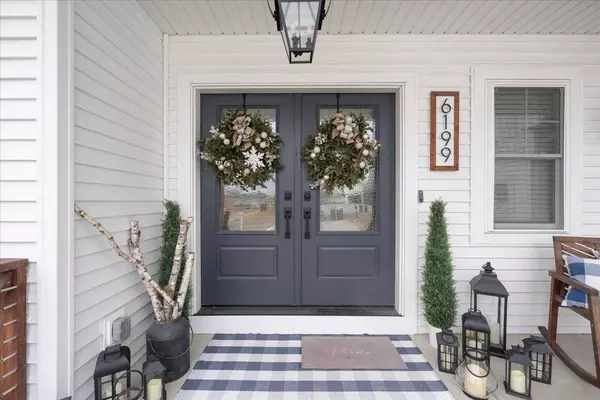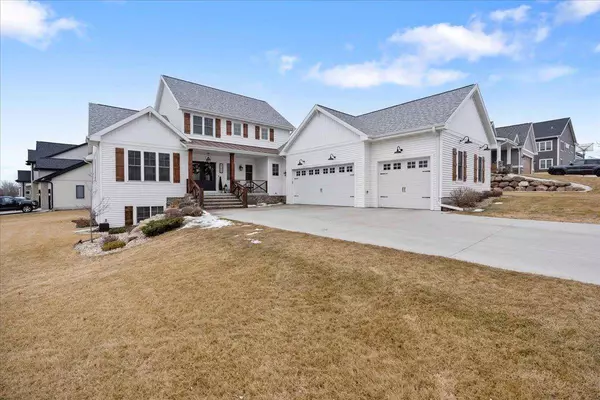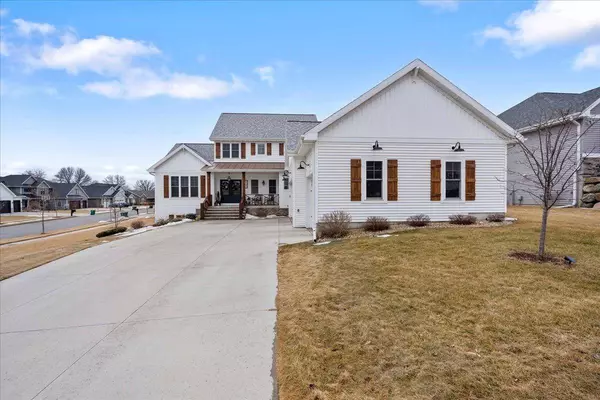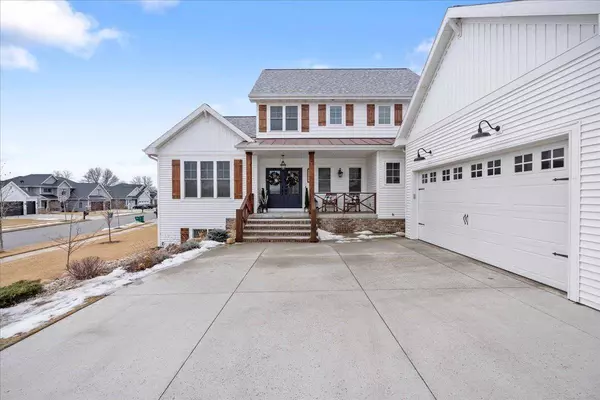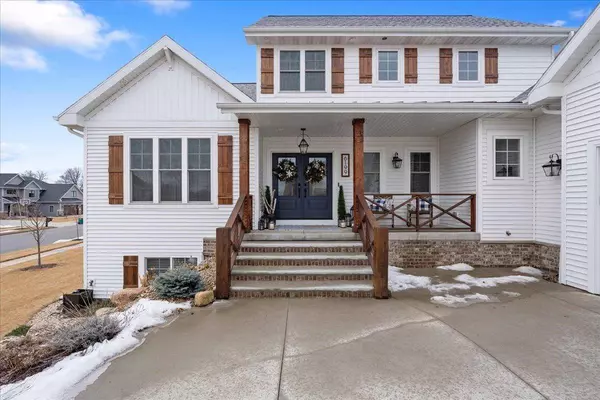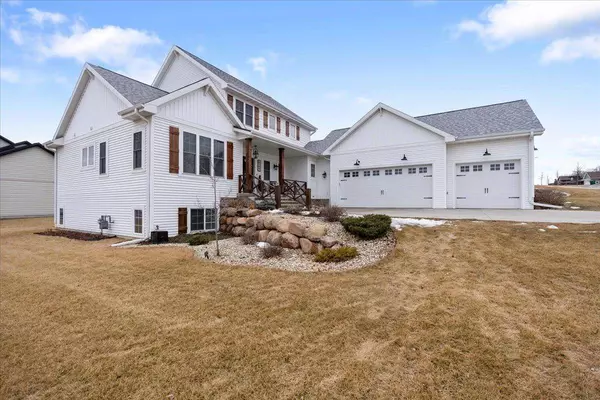
GALLERY
PROPERTY DETAIL
Key Details
Sold Price $810,000
Property Type Single Family Home
Sub Type 2 story
Listing Status Sold
Purchase Type For Sale
Square Footage 3, 613 sqft
Price per Sqft $224
MLS Listing ID 1993553
Sold Date 05/16/25
Style Other
Bedrooms 6
Full Baths 3
Half Baths 1
Year Built 2020
Annual Tax Amount $11,231
Tax Year 2024
Lot Size 0.290 Acres
Acres 0.29
Property Sub-Type 2 story
Location
State WI
County Dane
Area Mcfarland - V
Zoning Res
Direction Hwy 51 to Siggelkow to Holscher to Prairie Wood Dr.
Rooms
Other Rooms Bedroom , Den/Office
Basement Full, Full Size Windows/Exposed, Finished, Sump pump, Radon Mitigation System, Poured concrete foundatn
Bedroom 2 13x11
Bedroom 3 13x11
Bedroom 4 15x13
Bedroom 5 13x11
Kitchen Pantry, Kitchen Island, Range/Oven, Refrigerator, Dishwasher, Microwave, Freezer, Disposal
Building
Lot Description Corner, Sidewalk
Water Municipal water, Municipal sewer
Structure Type Vinyl,Brick
Interior
Interior Features Wood or sim. wood floor, Walk-in closet(s), Great room, Washer, Dryer, Water softener inc, Cable available, Split bedrooms, Internet - Cable, Internet- Fiber available
Heating Forced air, Central air
Cooling Forced air, Central air
Fireplaces Number Gas, 2 fireplaces
Laundry M
Exterior
Exterior Feature Deck, Electronic pet containmnt
Parking Features 3 car, Attached, Opener, Garage door > 8 ft high
Garage Spaces 3.0
Schools
Elementary Schools Waubesa
Middle Schools Indian Mound
High Schools Mcfarland
School District Mcfarland
Others
SqFt Source Blue Print
Energy Description Natural gas,Electric
SIMILAR HOMES FOR SALE
Check for similar Single Family Homes at price around $810,000 in Mcfarland,WI

Active
$449,900
6513 Prairie Wood Drive, Mcfarland, WI 53558
Listed by Stark Company, REALTORS3 Beds 2.5 Baths 1,690 SqFt
Active
$569,900
6425 Prairie Wood Drive, Mcfarland, WI 53558
Listed by Stark Company, REALTORS4 Beds 2.5 Baths 2,045 SqFt
Active
$879,900
6207 Indian Mound Drive, Mcfarland, WI 53558
Listed by Century 21 Affiliated4 Beds 2.5 Baths 3,544 SqFt
CONTACT


