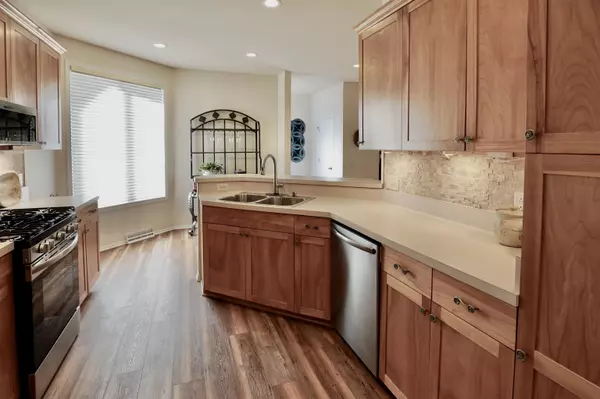
GALLERY
PROPERTY DETAIL
Key Details
Sold Price $469,900
Property Type Condo
Sub Type Ranch-1 Story, Shared Wall/Half duplex
Listing Status Sold
Purchase Type For Sale
Square Footage 2, 155 sqft
Price per Sqft $218
MLS Listing ID 1992515
Sold Date 04/15/25
Style Ranch-1 Story, Shared Wall/Half duplex
Bedrooms 2
Full Baths 2
Half Baths 1
Condo Fees $225
Year Built 2000
Annual Tax Amount $6,580
Tax Year 2024
Property Sub-Type Ranch-1 Story,Shared Wall/Half duplex
Location
State WI
County Dane
Area Stoughton - C
Zoning Res
Direction Hwy 51 to east on Roby to north on Virgin Lake Dr
Rooms
Main Level Bedrooms 1
Kitchen Breakfast bar, Pantry, Range/Oven, Refrigerator, Dishwasher, Microwave, Disposal
Building
Water Municipal water, Municipal sewer
Structure Type Vinyl,Brick
Interior
Interior Features Wood or sim. wood floors, Walk-in closet(s), Great room, Washer, Dryer, Water softener included, Internet - Cable, Internet -Fiber Available
Heating Forced air, Central air
Cooling Forced air, Central air
Fireplaces Number Gas, 1 fireplace
Exterior
Exterior Feature Private Entry, Deck/Balcony, Patio, Wooded lot, Unit Adj to Park/PubLand
Parking Features 2 car Garage, Attached, Opener inc
Amenities Available Common Green Space, Walking trail(s), Project Adj Park/PubLand
Waterfront Description Pond
Schools
Elementary Schools Fox Prairie
Middle Schools River Bluff
High Schools Stoughton
School District Stoughton
Others
SqFt Source Assessor
Energy Description Natural gas,Electric
CONTACT









